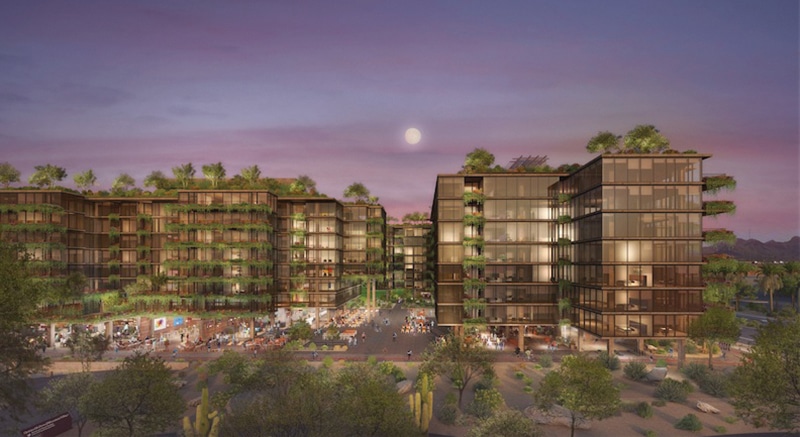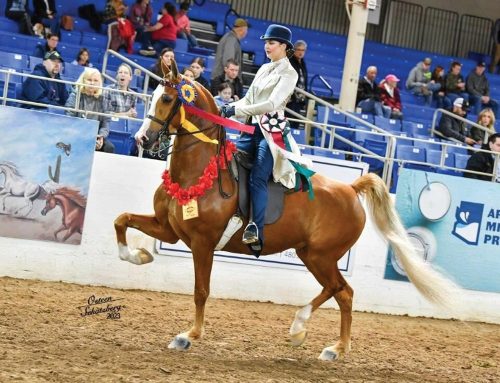Photos courtesy of Optima
Real estate development firm Optima plans to move ahead with North Scottsdale residential development Optima McDowell Mountain Village after receiving the city’s approval for the $1 billion sustainable mixed-use community.
Breaking ground spring/summer 2023, the 22-acre site, located on the southeast corner of Scottsdale Road and the Loop 101 Freeway, Optima McDowell Mountain Village is comprised of six concrete-framed, eight-story buildings that will include 1,330 luxury residences and 36,000 square feet of commercial and retail space. The development will be a mix of condominiums and apartments.
Optima McDowell Mountain Village will create an environmentally friendly residential neighborhood with a state-of-the-art, all-inclusive, health-based, amenity-rich community. Most notably from a sustainability perspective, it will be the largest private rainwater harvesting site in the U.S. The residences within the community are expected to use half as much water as the average Scottsdale multi-family residence and a quarter as much water as the average Scottsdale single-family home. Optima is also providing the city of Scottsdale with 2,750 acre-feet of water that will be deposited into the Scottsdale water system.
“Architecturally this project will be unique with over 75% open space with six buildings surrounding a central sheltered courtyard comprised of a combination of xeriscape, drip irrigation, and artificial turf. This will be our most sustainable project to-date and will include the largest private rainwater harvesting system in the United States, as well as the next evolution of our vertical landscaping system and active roof decks,” says David Hovey Jr., AIA, Optima’s president and COO.
The community will be the first project in Arizona to be built under both the new International Energy Conservation Code (IECC) and International Green Construction Code (IgCC). A few highlights of the sustainable features include 75% open space that will be a combination of artificial turf, xeriscape landscaping and native plants; high-performance mechanical systems, solar panels; 100% underground parking to mitigate the heat-island effect, and Optima’s signature vertical landscape system. The vertical landscaping system, with its self-containing irrigation and drainage, enables a palette of vibrantly colored plants at the edge of each floor to grow both up and over the edge of the building. The integration of enhancements to the vertical landscape and architectural shading systems protects homes from the sun and creates additional privacy, while filtering the air and lowering ambient temperature.
Designed by architects David C. Hovey, FAIA and David Hovey, Jr. AIA, the six buildings, with undulating landscaped facades, echo the shapes of the McDowell Mountains. The eight-story buildings are designed to have complex elevations that step in and out creating depth, shadow, and texture. There will be outdoor terraces edged with trailing native plants cascading down the building. The buildings have been designed to emulate the colors of the desert with bronze glass, railings, and planters.
Each of the six buildings will contain its own resort-style amenity offering which will include a rooftop deck with a 50-meter Olympic-length swimming pool; a sauna, spa, and cold plunge; a running track that will follow the perimeter of the roof; outdoor fireplaces; lounge seating; outdoor kitchens with barbecues and dining spaces and sheltering arbors covered with vines. Every rooftop will offer views of the McDowell Mountains to the east, vibrant sunsets to the west, Pinnacle Peak to the north and Camelback Mountain to the south.
For more information, visit optimamcdowellmountainvillage.com.





